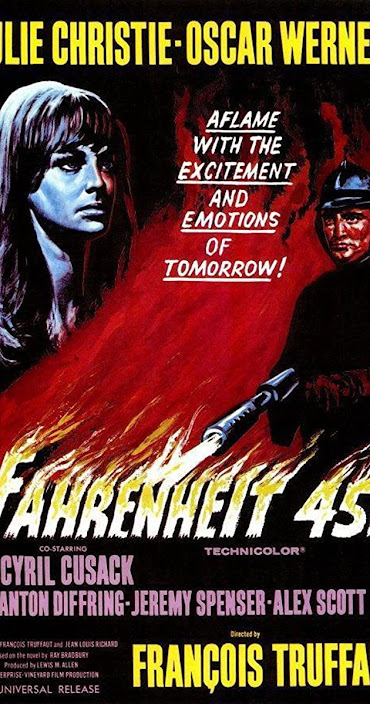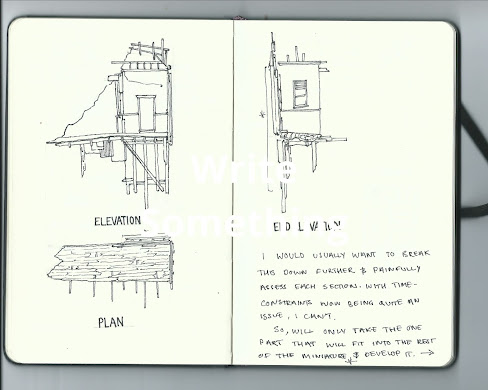Phone Box Construction
I started with the backplate for the phone box and the extrusions that would essentially become the four posts that supported it. Then onto the top box.
Next I tackled the light that is in the ceiling of the phone boxes. This proved tricky as I couldn't find any clear reference photos of the ceiling and due to lockdown couldn't really travel too much just to find a phone box to photograph, this wasn't to bad a situation though as I did start this unit trying to move away from relying on photos of the real world and focuse more on having full personal control of the spaces. I slightly winged it.
It wasn't easy but i managed to give the light a 1mm rib as I seem to remember alot of lights like this having one.
This was pretty complex stuff. The main body and most of the elements I made from 0.25, 0.5 or 1mm styrene sheet. The light I needed to be clear so use an empty packet of plastic that previously housed some sliced ham, (washed it first of course) it wasnt the most pliable or easy to work with.
In the end, after a lot of wrestling and several failed attempts I had something I was happy with.
The gummed, tacky effect of the casing was the easiest part to achieve. After removing the label from the packet of ham there was a glue residue that created the perfect effect. However, the adhesive qulity was impossible to be rid of entirely so that made it a lot harder to work with as it kept wanting to stick to both me and the scalpel.
The actually light bars were created by chopping up some cotton buds and placing them inside a box casing which were then fixed to the reverse side of the ceiling platform.
Next came the side panels which were constructed out of layers of styrene and an acetate sheet running through the middle of them. After this I began making the small elements that are found on the solid wall of the phone boxes e.g. elcctronics box at base, poster frames, shelf for phonebook. None of these things were glued down yet as I plan to paint them separately before putting it all together, all this is glued in this photo is the backboard and top box.
Another angle.
And again, another angle.
Reverse side, with space for the telephone sign. The core of the backplate was made from cardboard.
Front side. Again, the two front extrusions were not glued for this photo.
Side panel no. 1.
All following photos are of the receiver.
Phone and holder.
For an idea of scale.
Side angle, (phone not glued)
At this stage the only things left to make are the wire connecting the phone to its holder which I plan to make out of a guitar string and if i can find something suitable then the tread plate textured backboard to the main stanchion.
Other than that the construction of the phone box is completed.
I was going to jump on to painting it right away but I'm enjoying construction and don't see the point of jumping from construction, to painting, to construction again and again so, I'm just going to move on to constructing the next miniature...
























