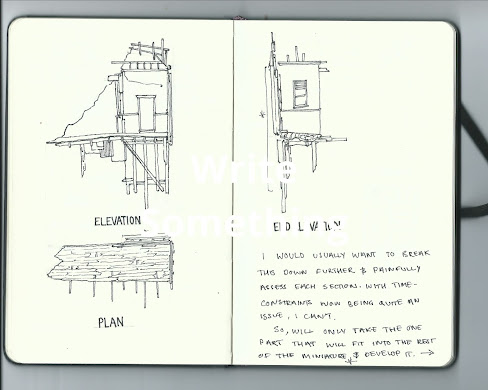Planning for Scale Model
After researching miniature art and artists, I began planning for one of my own.
As I was intending to photograph what I made and use the images to create prints from, I thought it would be best to create a model that would supply several possible images and angles that each could be used to create a different print (e.g. Looking through a window or door, down flight of stairs, up at a half wrecked room, each supplying different textures and materials to colour.)
These are the slightly more developed but still rough technical drawings of the wall section I drew up featured below. This is only one part of the wall however, the part I decided would be made largely out of wood that would fit in to the rest of it. I was aiming for a distraught section of wooden housing that could supply me with photographs from several points (as mentioned above).
This was the image I started with, I had a photo saved on my Instagram that showed a very dilapidated block of houses surrounded by swish high rises. This juxtapose really interested me and I was sure I'd be able to use it at some point. I put together a quick sketch of the flats described (on left), from this I took a section of the building and edited it, adding elements and taking away as I saw fit to create a rough of the section of wall I planned to build.
Once I got into the more analytical breakdown of the sections I required to build this model I realised that the timescale was going to be pretty tight, (at the point these images were drawn I had 4 1/2 weeks to assesment) I felt I could have finished the build in the time I had but with little time to do anything with it. I decided then to alter my plans slightly as the entire point of this was not just to better understand methods of displaying space in 2-dimensions but also to print it in 2-dimensions, I didn't have the time and needed a new plan of attack...



No comments:
Post a Comment